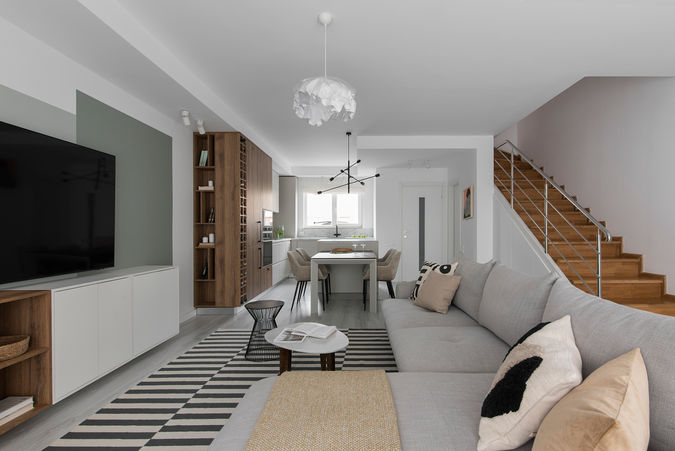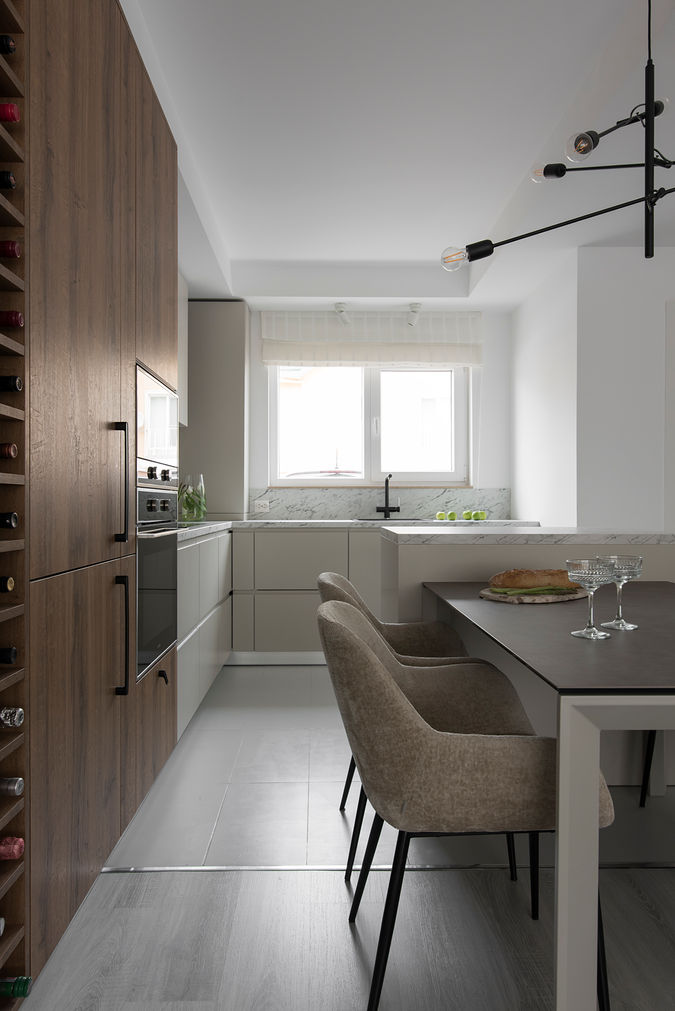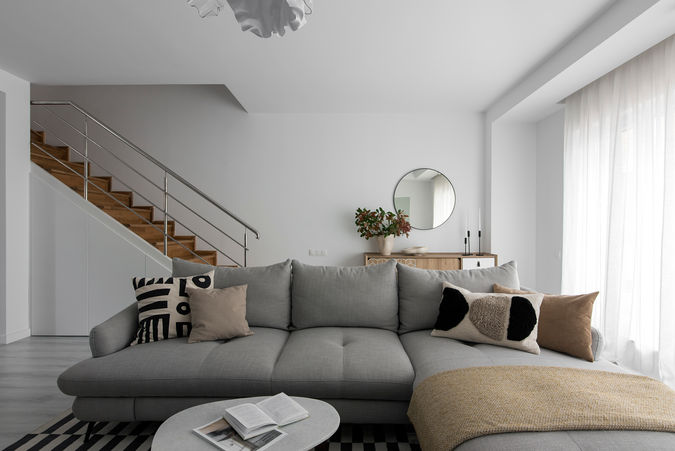LAZUR MOUNTAINS
Location:
Bucharest, Romania
Interior designer:
Aleksandra Tirnovschi
Date:
2023
Type:
Townhouse
The interior of this townhouse was designed for a modern family with one child, taking into account their wishes and possibilities. The clients dreamed of a modern interior that would be comfortable for everyday life and reflect their love of nature and travel.
The concept is based on an emerald lake surrounded by Rocky Mountains. This is what we based the interior on, with straight and broken lines, geometric patterns, color accents of green hues, and soft textiles and warm wood for balance. The entire interior is built on the contrast of warm and cool tones. The open space of the first floor is divided into different functional zones. The kitchen is visually separated from the living room by an island with an adjoining table, which can be folded out when guests arrive. All the passages in the kitchen are thought out and calculated in detail. So it is a pleasure to be there and cook. For the TV-zone was specially designed color-block, which is a point of attraction, and also helps to make the TV part of the interior. The lines and colors of the open space flow smoothly to the second floor, to the master bedroom, where wallpaper with a geometric pattern behind the headboard of the bed creates a special atmosphere. Textiles and wood complement and soften the interior. The interior of the children's room has a different color palette from the rest of the house, but fully corresponds to the character of its little mistress.
Our clients are happy to live in a new interior where every detail speaks about themselves, their emotions and feelings.

























