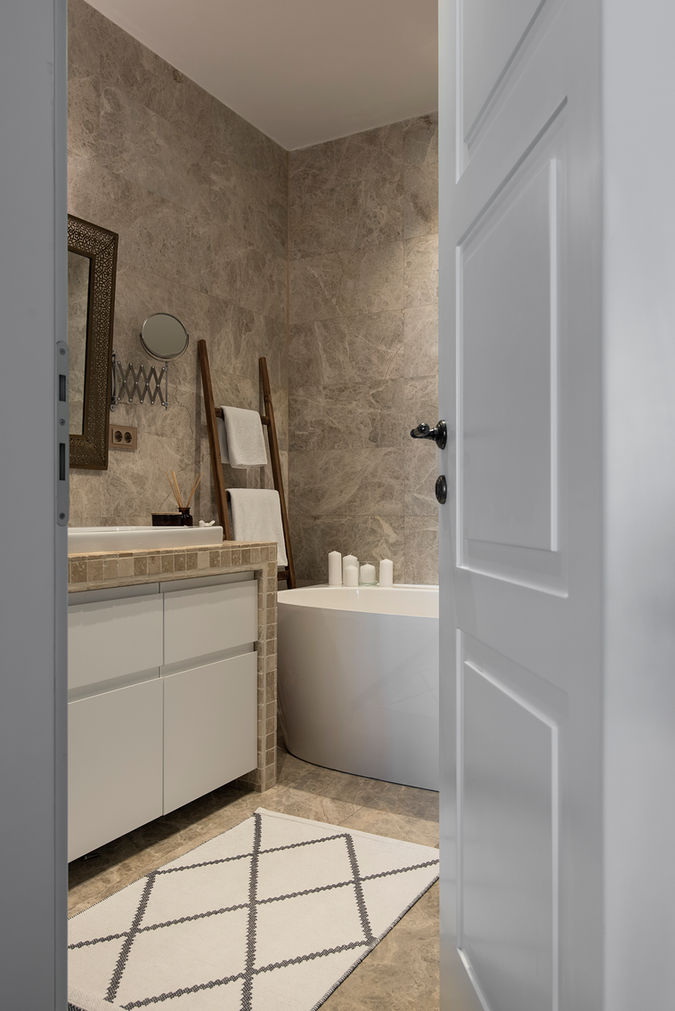VIBE
Location:
Bucharest, Romania
Interior designer:
Aleksandra Tirnovschi
Date:
2022
Type:
Private House
The interior was created for an international family with two children, with different traditions, cultures, languages and a common love for traveling. This love is reflected in the interior. Work on the interior began with a change of layout. Initially it was an apartment with a separate narrow kitchen, three separate rooms and one pass-through room, as well as a rather large area of meaningless corridors. In the process of remodelling, part of the apartment became an open space with a kitchen and dining area, a separate dressing room and a TV area with a bio-fireplace, which creates a special atmosphere in the house. The remaining part is the sleeping area. In the master bedroom were designed separate dressing rooms for the owner and mistress of the house, which allowed not to clutter the small space of the room with closets. Part of the loggia turned into an office for the mistress of the house. The irregular geometry of the daughter's room was hidden by mask cabinets, which at the same time look like a decorative element. Only the layout of the son's room remained unchanged. After the redesign, the space seemed bigger, more functional and certainly much more comfortable. The color palette is based on neutral shades, which were diluted with bright spots of color.
As a result, we got an eclectic interior filled with colors and light, cozy, modern, and, at the same time, elegant, with interesting details that attract attention.

























